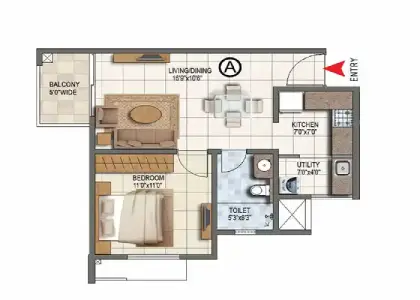Nikoo Garden Estate Floor Plan




Nikoo Garden Estate floor plan showcases a perfect blend of functionality, comfort, and modern design sensibilities. Bhartiya Group’s upcoming 29-acre township in North Bangalore offers well-planned apartments, row houses, and villaments. The layout features spacious 2, 3, and 4 BHK apartments, along with premium 3 and 4 BHK row houses and villaments. Each unit is meticulously planned to ensure optimal space utilization, abundant natural light, and seamless indoor-outdoor connectivity. Whether you’re a first-time homebuyer, an expanding family, or a luxury-seeking investor, the Nikoo Garden Estate floor plan offers something that perfectly aligns with every lifestyle need.
The 2 BHK floor plan at Nikoo Garden Estate is designed for modern urban living without compromising comfort. These apartments are compact yet spacious, typically including two well-ventilated bedrooms, a large living area, a functional kitchen, and two bathrooms. Many configurations also come with a utility area and a balcony that opens out to green views or landscaped courtyards. The smart layout ensures a balance between privacy and openness, making them an ideal choice for young couples, nuclear families, or even professionals who want an additional room for work-from-home setups.
Moving up, the 3 BHK floor plan is tailored for growing families who need extra space and flexibility. These configurations generally feature three generously sized bedrooms, including a master suite with an attached bath, a spacious living and dining zone, a modular kitchen with a separate utility, and two to three bathrooms. Most layouts offer two balconies—one adjoining the living room and another attached to the master bedroom—enhancing cross ventilation and natural lighting. The 3 BHK units in Nikoo Garden Estate bring a harmonious blend of shared and personal spaces, making them ideal for families who value both togetherness and privacy.
For those seeking the pinnacle of luxury, the 4 BHK apartment floor plan is the most expansive of all. These premium homes are crafted to exude elegance and offer complete comfort. The layout typically includes four large bedrooms with attached bathrooms, a spacious living and dining area, a well-laid-out kitchen with a utility room, and multiple balconies. In many configurations, there’s a separate family lounge or study corner that adds versatility. The generous floor area allows for sophisticated interiors, elaborate furniture arrangements, and plenty of storage—making these apartments a perfect match for large families or individuals who prefer living grandly without compromising on privacy.
In addition to the high-rise apartments, Nikoo Garden Estate also features luxury row houses and villaments in 3 and 4 BHK configurations. These homes offer private entrances, garden spaces, and multi-level designs that bring the comfort of independent living within a secure gated community. The 3 BHK options typically include a spacious ground level with living, dining, and kitchen areas, while the upper floor accommodates bedrooms and a cozy family lounge. The 4 BHK variants offer even more space, often with a terrace, private courtyard, and staff quarters. Designed for those who value privacy, comfort, and upscale living, these residences deliver a refined lifestyle in a premium setting.
Each Nikoo Garden Estate floor plan has been thoughtfully designed to adapt to modern lifestyles, with an emphasis on openness, ventilation, and space efficiency. The layouts are Vastu-compliant, with a focus on natural light and practical movement across rooms. Whether you’re relaxing in your living area, entertaining guests, or spending quiet evenings on your balcony, every corner of your home feels connected, meaningful, and purpose-built.
From compact elegance to spacious grandeur, the floor plans at Nikoo Garden Estate offer a wide spectrum of living options. With a master plan that prioritizes open space, green living, and architectural intelligence, the homes here are not just structures—they are experiences. If you’re planning to invest in a future-ready residential township in North Bangalore, this is a floor plan layout that promises to match your lifestyle and exceed your expectations.
FAQ's- Frequently Asked Questions
Nikoo Garden Estate features exclusive floor plans for 2, 3, and 4 BHK apartments, as well as 3 and 4 BHK row houses and villaments.